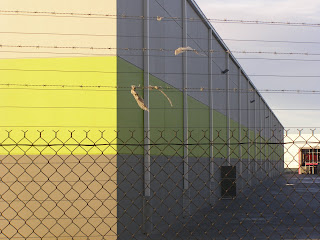



This building will have a curved roof. Steel beams have been formed to the shape of the roof. Concrete wall panels have been made in the same shape. Steel columns are used to hold up the roof. Roof bracing can be seen in the third and fourth photos. 'C' purlins are attached to the rafters.








